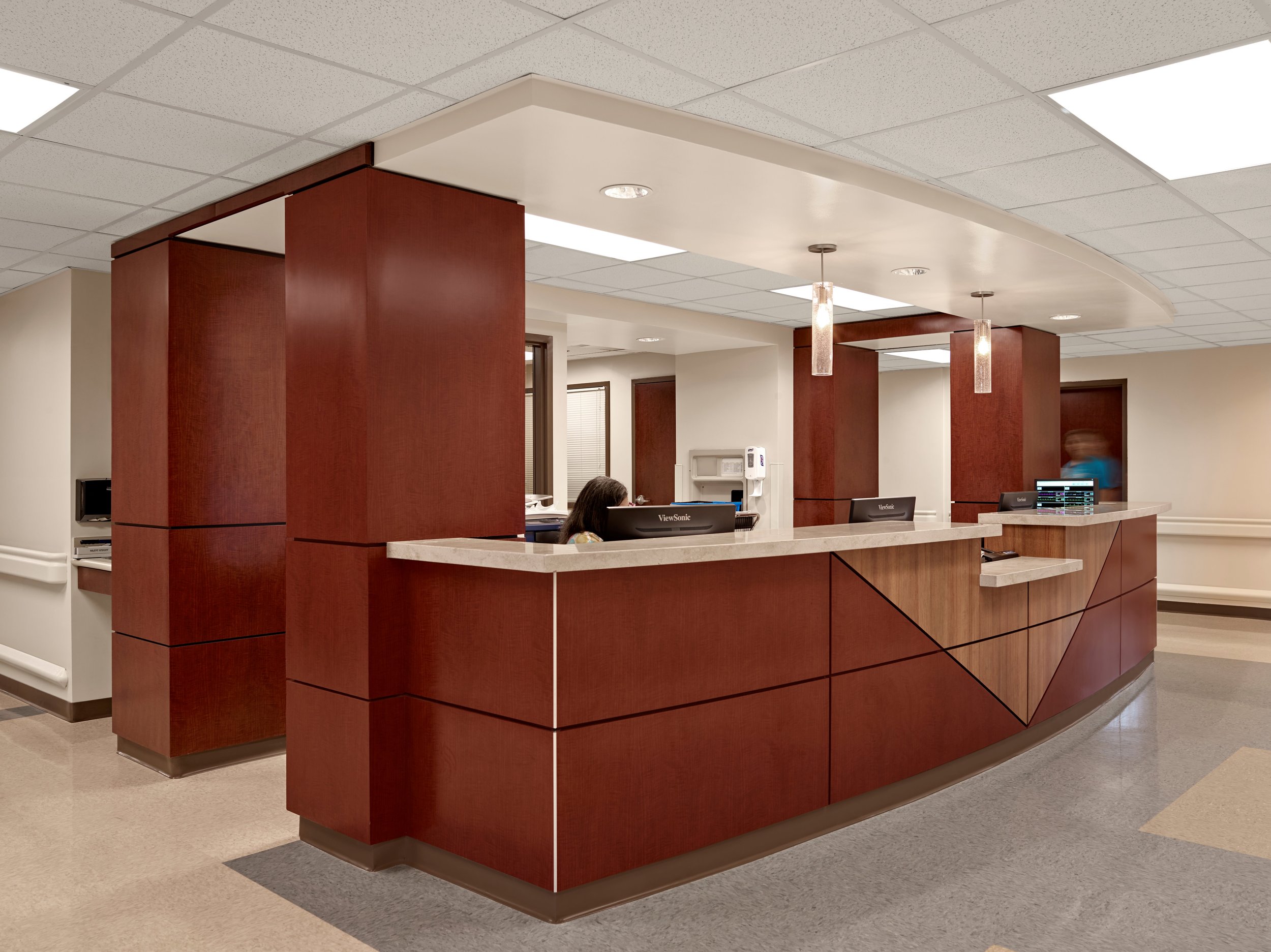Wilson Medical Center-Phase 1
This project is the first phase in a five-phase masterplan to renovate a large portion of Wilson Medical Center. In this first phase, the fifth and sixth floor of the major tower have been completely renovated. The design concept converted three of the existing undersized rooms into two modern sized rooms. This concept was repeated across the entire project to completely modernize not only the aesthetics but the space as well. The sixth floor was built as a new Behavioral Health Unit serving 24 potential patients, and the fifth floor was constructed as a new modern medical-surgical unit serving 22 patients. This unit will serve as the template for the remaining tower floors in the masterplan going forward.
-
Wilson Medical Center
-
Wilson, NC
-
31,400 sf
$8,700,000



